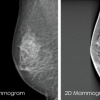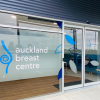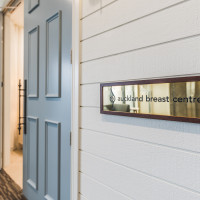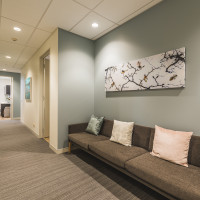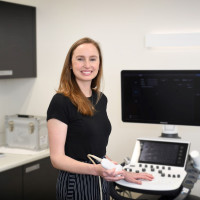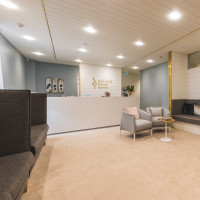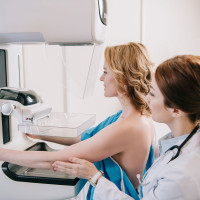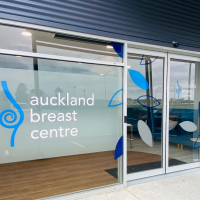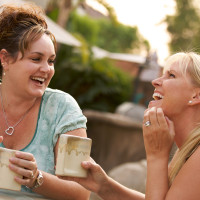Auckland Breast Centre is located on Auckland's North Shore
We are on Level 1 in the new Canopy Imaging building directly opposite the entrance to the North Shore Hospital in Takapuna
209 Shakespeare Road, Milford
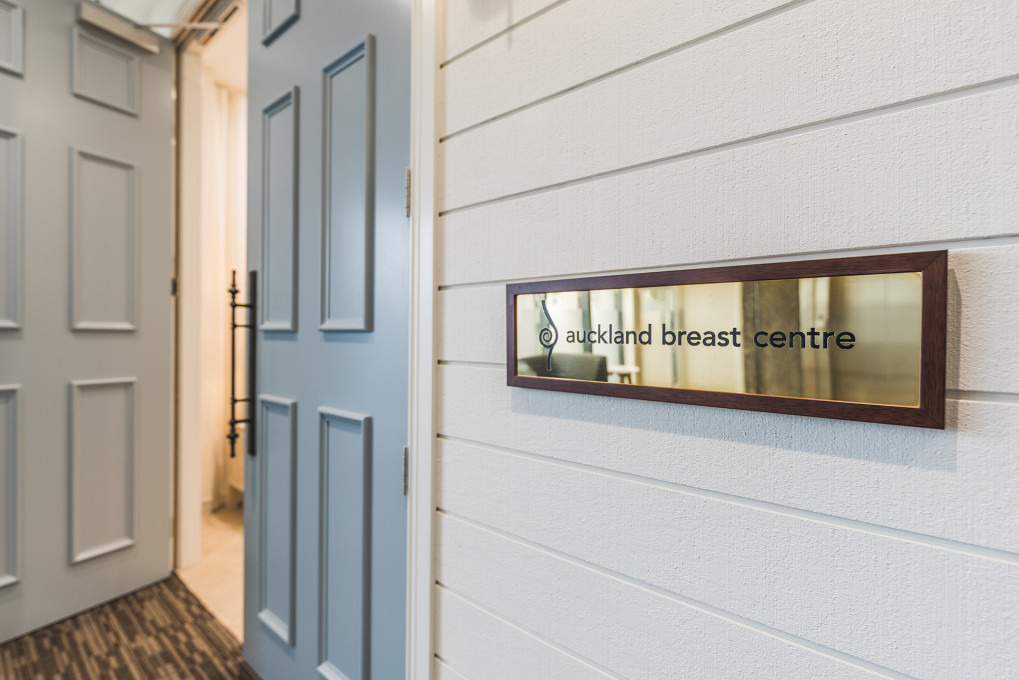
Accessibility
From level one, double swing doors open into a welcoming reception/waiting area where you will be greeted by friendly reception staff. A staff member or chaperone will guide you to changing rooms and another patient waiting area. Careful consideration has been given to designing a relaxing and calm environment for the duration of your visit.
Accessible route to the site
- Electronic signal crossings with ground tactile indicators are positioned at the intersection with Shakespeare Road and the North Shore Hospital road entrance.
- A footpath on site provides a safe passage for pedestrians accessing the main entrance from the car park area.
- The accessible route to the site has a minimum width of 1.2 meters.
- The main TRG Imaging entrance doors face the car park and are automatic.
- Signage for each of the businesses on site is on the left-hand side of the automatic doors. The Auckland Breast Centre on Level 1 has two wooden, double doors with vertical grab rails which open into a reception and patient waiting area.
Bus Stop
- The nearest bus stops are at 197 and 136 Shakespeare Road, located approximately 70 meters from the main entrance of the Auckland Breast Centre. They both offer shelter, seating and a space for wheelchair users. Timetables are provided in text format only.
- The bus stop is located on the following bus routes: 858 Long Bay Midtown.
Car Parking
- There are 3 accessible car parks which are marked with yellow ground markings.
- Our car park is wheelchair friendly with a ramp between the car park and footpath.
Drop off/pick up zone
- The drop off/pick up zone is easy to find and well sign posted.
- There is one 5 minute drop off zone outside the entrance of the TRG Imaging Building and one in the main car park. A 15 minute parking bay is also available on Shakespeare Road between the Auckland Breast Centre (209 Shakespeare Road) and the nearby dairy.
- The drop off/pick up zone is located within 200 meters of the organisation's entrance.
- There is no shelter over the drop off/pick up zone.
Entering ABC
- ABC is on level 1; this is accessible via stairs and a lift.
- Blue double doors, directly opposite the stairs and lift open to a welcoming reception area.
- You will be greeted by a friendly receptionist, and yourself and anyone accompanying you will be seated in our main waiting room.
- Our reception is designed for comfort with plenty of seating options varying in height and design.
- There is space of wheelchairs and walkers.
- We have a private room or quieter area available to use for communication or personal requirements.
- There are staff available to help with any access enquiries.
- All support animals are welcomed on premises (e.g. guide, hearing or mobility dogs etc) and there are grassed areas outside along Shakespeare Road for support dogs.
- Once its time for our appointment a chaperone/staff member will then guide you to change facilities and an internal waiting area where you will be met by radiologists and/or surgeons.
Communicating Accessibly
There is large print information available.
Accessibility within the site
- ABC has good colour contrast between walls and flooring.
- The accessible route within the site has a minimum width of 1200mm.
- Lighting levels on this accessible route offer good visibility and viewing.
- Lighting throughout the site is even and avoids glare
- Braille is included in signage on the accessible toilet facility signage and lift call buttons.
- Carpet with underlay is fitted throughout the complex and maintains an even surface
Lifts and Stairs
- The lift is accessible with grab rails on all walls. Visual floor numbers and an audible beep and voice inform visitors of the floor they have reached.
- All controls (i.e. landing controls, alarm and emergency telephone) are located within a reachable range.
- There is a handrail located on at least one or both sides of the stairs.
Accessible Toilets
- An accessible, unisex toilet facility is located near the internal waiting area near the changing rooms.
- Toilets are also located within the main level 1 foyer.
- All gender accessible toilets are in a self-contained compartment with full privacy.
- The toilet pan provides a stable base to transfer from.
- The accessible toilet is a minimum of 1600mm wide x 1900mm long.
- Health and safety for everyone is of great importance to staff at Auckland Breast Centre.
- Emergency exits are completely accessible and hazard free.
- All fire/smoke doors can stay open automatically during an emergency.
- There are visual fire alerting devices.
- There are audible fire alerting devices.
- Assembly areas (e.g. evacuation point) are on the accessible route.
